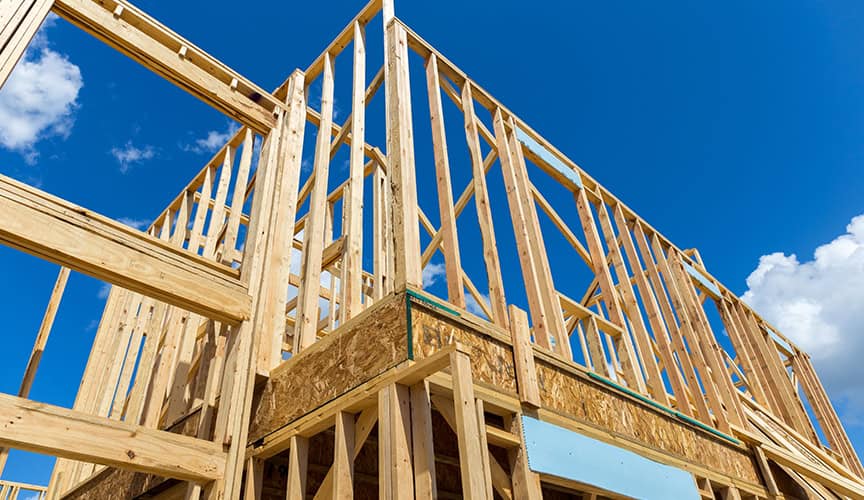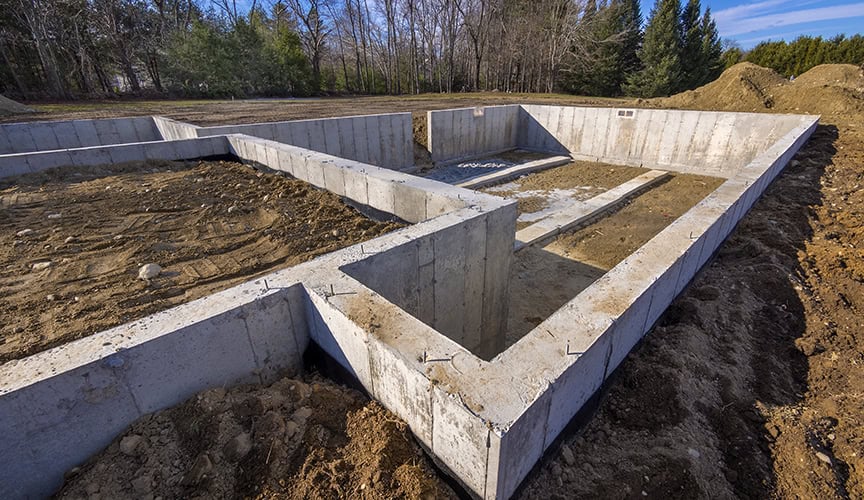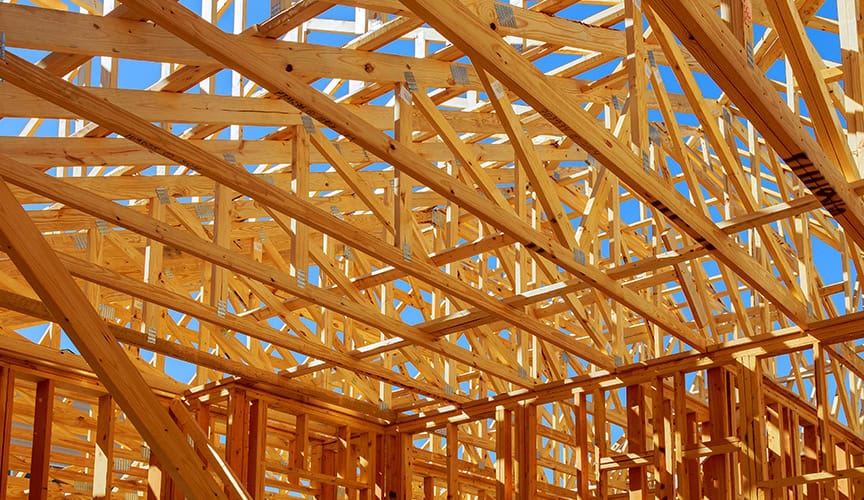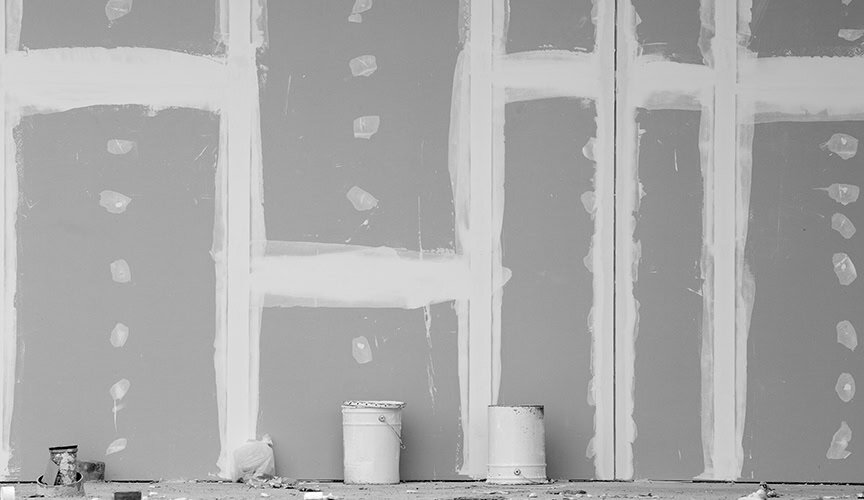Housing Terms You Should Know During Construction
Say what? Here you are building your first home, and everyone is throwing out words you’ve never heard. Some seem familiar, but you have no idea how they relate to you or your home. So, you just smile and nod like it all makes sense. Well, it doesn’t have to be that way. Take a look at these commonly used building terms, and get the knowledge you’ll need throughout the construction process.

Bearing wall– These walls are usually built from concrete, block, or brick and transfer the weight of your home’s heavy load to the house footings. Bearing walls have beams that go directly into the concrete foundation and can often stretch through multiple floors.
Footing- Just like your own two feet carry all the weight of your body, the footing of your home carries the weight of your walls and roof. The footing runs under all foundation walls and is wider than the bearing walls giving it a sturdy support.

Foundation– The foundation of your home is both the footings and the bearing walls that connect your home to the ground below the first floor. It is the fundamental groundwork that starts your home construction on the right foot.
Grade– Think of grade as slope or incline. A proper foundation grade slopes land away from the home to direct rainwater away from the foundation. Failure to do so could weaken the foundation’s integrity and cause shifts or cracks.
Electric conduit- This is a tube that protects your electric wires and runs inside the walls of your home. Your home’s electrical wiring is enclosed in this tube to protect it, as well as to route it throughout your walls to service electrical outlets.
Dampproofing- Since your basement is built underground and surrounded by soil, the concrete of your foundation is dampproofed to keep out any moisture from the soil. It is usually sprayed right onto your foundation before the backfill process.
Backfill- After your basement or crawl space is dug and the foundation wall is built, excavated earth is replaced back into the trench around the foundation wall. This is known as the backfill process.

Beam- Beams keep your home upright! They are long, sturdy, pieces of timber or metal that support the roof or upper story floors.
Framing– If you were to put a picture frame around your home, what shape would it be? Using lumber, the process of framing outlines your home’s final exterior and interior walls creating its structural integrity.

Drywall- Sometimes called sheetrock or plasterboard, these panels are nailed or screwed into the framing to make your walls!
Flashing- Flashing is a thin sheet of metal that is installed around joints in your roof and walls including windows and doors to repel water away from your home and prevent it from seeping inside. It will either blend right in with your roofing or be covered up by your home’s siding or other exterior materials.
Weatherstrip– This is a thin strip of material that is installed around the inside of your window and door frames to prevent moisture and air from entering your home.